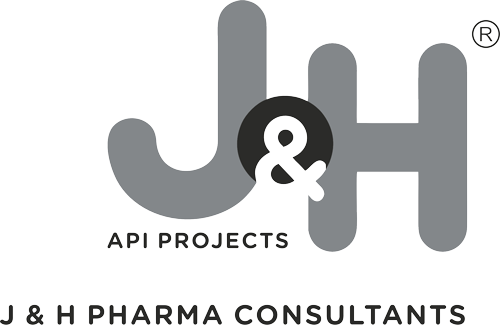Site Layout Plan
- Home
- Site Layout Plan

Site Layout Plan
- To understand the requirement of project & prepare the Site Layout Plan by considering appropriate size & strategic location of Production plant ,Utility center, RM warehouse, Finish goods store & QC Lab in the plant.
- To define the proposed location & size of common facilities in the plant like Boiler house, ETP, Solvent yard, Fire Hydrant system, Under ground tank, Transformer & D.G. Set , PCC Panel room, Engineering store, Engineering workshop Solvent recovery system etc.
- To design & develop site infrastructure like Man & Material entry gate, compound wall , security cabin, road, storm water trench , street light ,garden, COP ,toilet block, canteen , scrap yard , OHC center & other facilities by keeping required margins in the plant as per prevailing government bylaws.
- To prepare Architectural layout , Elevation & landscaping of the plant.
- To prepare entire site plan by keeping provision of sufficient space for future expansion of facilities without obstruction in operation.
