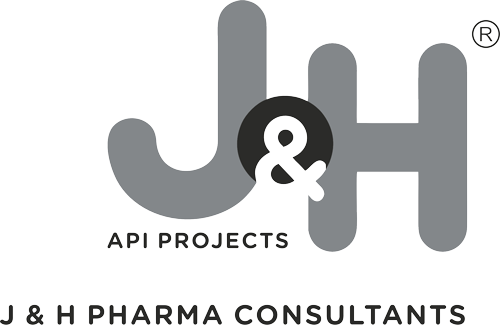Design of Common Faculties
- Home
- Design of Common Faculties

Design of Common Faculties
- To design the man & material entry gate, security cabin , compound wall.
- To design the under ground tank, raw water distribution system , fire hydrant system.
- Storage facility for fresh solvent , recovered solvent & explosive yard.
- Boiler house, Engineering store, workshop , scrap yard, empty drum storage area, power station.
- Solvent recovery plant with storage of mother liquor & recovered solvent.
- To develop site infrastructure like road , storm water drain trench, street light, parking ,garden etc.
- To develop common amenities like – canteen ,OHC centre, admin block, toilet blocks etc at site.
- We take ownership of entire project from “CONCEPT TO COMMISSIONING & COMPLIANCE” basis whether it is mentioned in our SCOPE or not & work as a team with client for collective success of the entire PROJECT.
